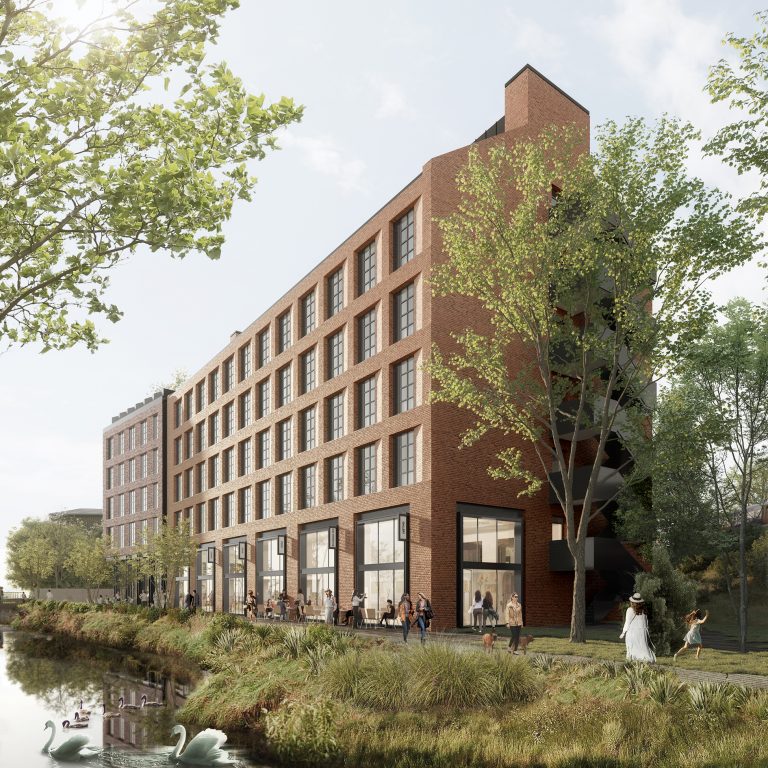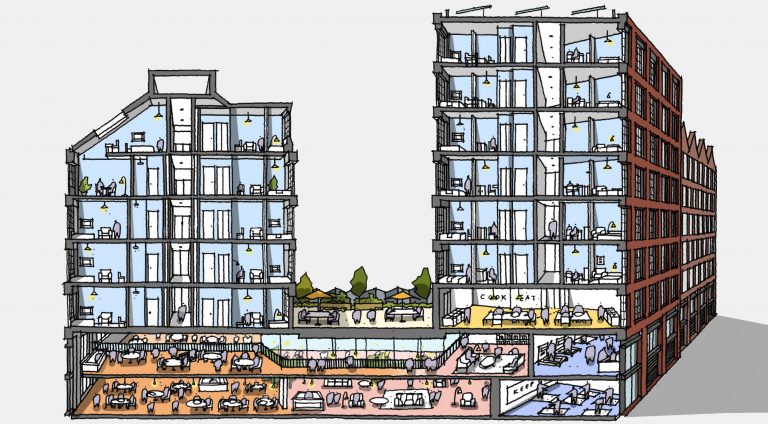This two-block co-living-led, mixed-use building is built alongside the River Wandle and the development includes landscape improvement works up to the existing river wall. Walsh inherited the design at tender stage and was able to carry out a value engineering exercise to reduce the total number of piles, reduce the thickness of typical floor slabs and utilise previously architectural steelwork as load-bearing to reduce transfer structure in the frame.
This steelwork is a feature W-shaped truss along the front elevation of the building, providing a striking and structurally efficient feature at the entrance to the site.
The site is heavily constrained by the Southwest Rail Mainline, the River Wandle and an adjacent traveller site. Walsh led the approvals process with the various third parties, including Network Rail, the Environment Agency and the Local Authority, ensuring that the necessary permits were in place without risking the programme.
The site is accessed by a single-lane existing road bridge with a 15T vehicle weight limit. Walsh oversaw intrusive investigation works and back-analysis to justify the bridge’s use for construction vehicles, including cement mixers and mobile crane rigs. This avoided extensive strengthening works or replacement that would have significantly impacted the construction programme.



Read more
Read more
Read more
Read more
Read more
Read more
Sustainability is in our DNA and we have our own ambitious goals to achieve Net Zero as a business and with our designs. With innovative in-house monitoring tools, Walsh clients have seen on average reductions of 10-20% total embodied carbon, with some of our flagship work achieving 60-70% reductions compared with baseline figures.