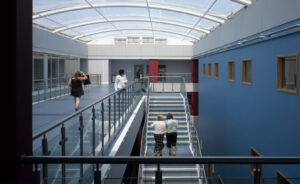This secondary school project posed several challenges due to its location on a sloping site with split-levels. It is part of the Project Faraday initiative, incorporating several state-of-the-art learning areas including the ‘drop zone’ – for testing gravity, flight and other scientific concepts – and the ’60 year clock’ a large exhibit structure requiring space and natural light.
Other features included the striking feature walls, cantilevered above the building and internal sports hall and gymnasium spaces. The surface water system also added educational value, incorporating sustainable ‘swales’ and a ‘knowledge garden’ used as a learning aid for pupils.
Our brief was to design an innovative solution within the site constraints.
We proposed the use of lean post-tensioned floor plates. This enabled us to reduce material quantities, building loadings and allow clear open teaching spaces with minimal columns. A two-storey, 18m-wide auditorium was also created using post-tensioned transfer beams, which was completed under budget and well within the timescale. Due to the sloping nature of the site, extensive earth modelling was carried out to balance the excavations and avoid the removal of soil.

Photography Credit: Benedict Luxmoor
Read more
Read more
Read more
Read more
Read more
Read more
Sustainability is in our DNA and we have our own ambitious goals to achieve Net Zero as a business and with our designs. With innovative in-house monitoring tools, Walsh clients have seen on average reductions of 10-20% total embodied carbon, with some of our flagship work achieving 60-70% reductions compared with baseline figures.